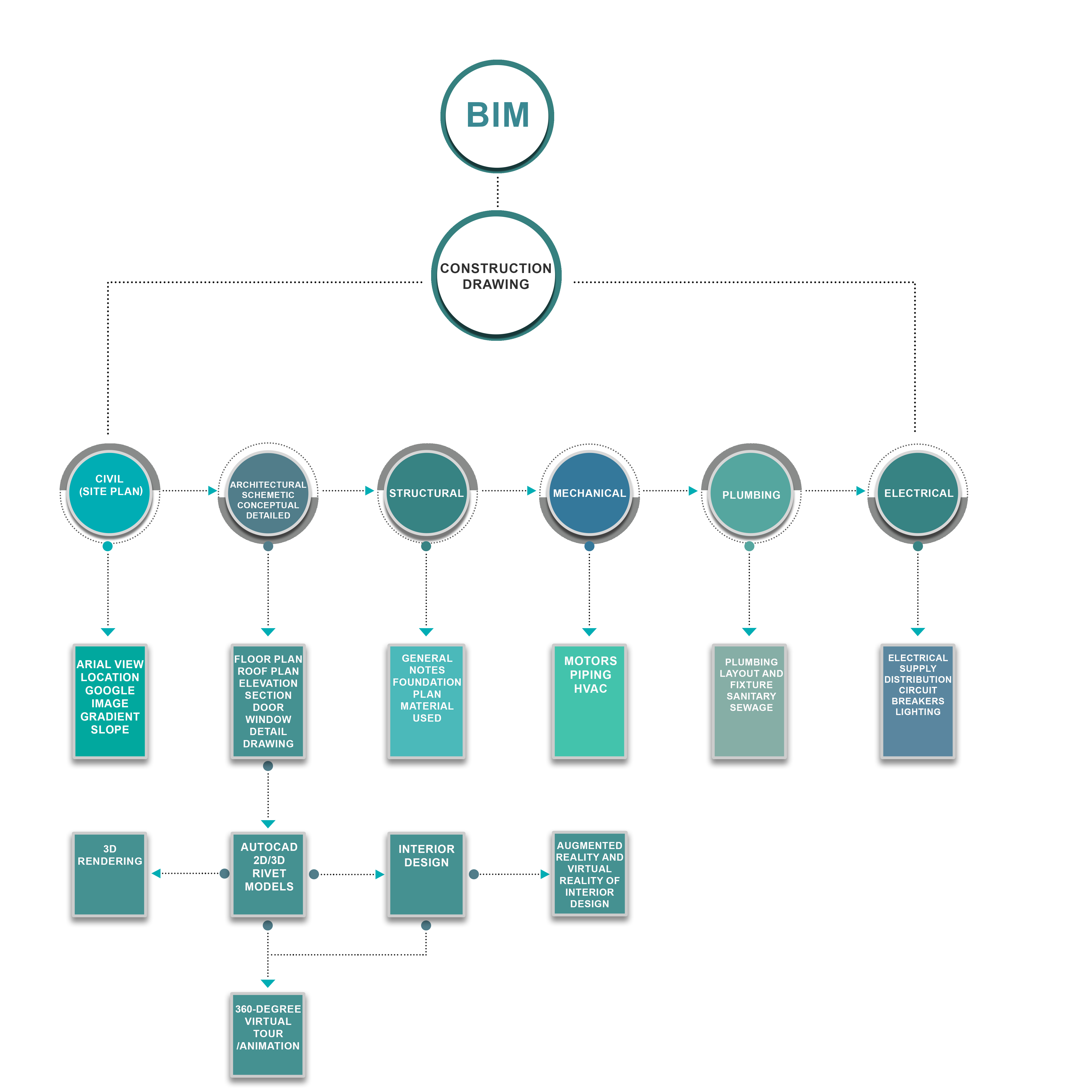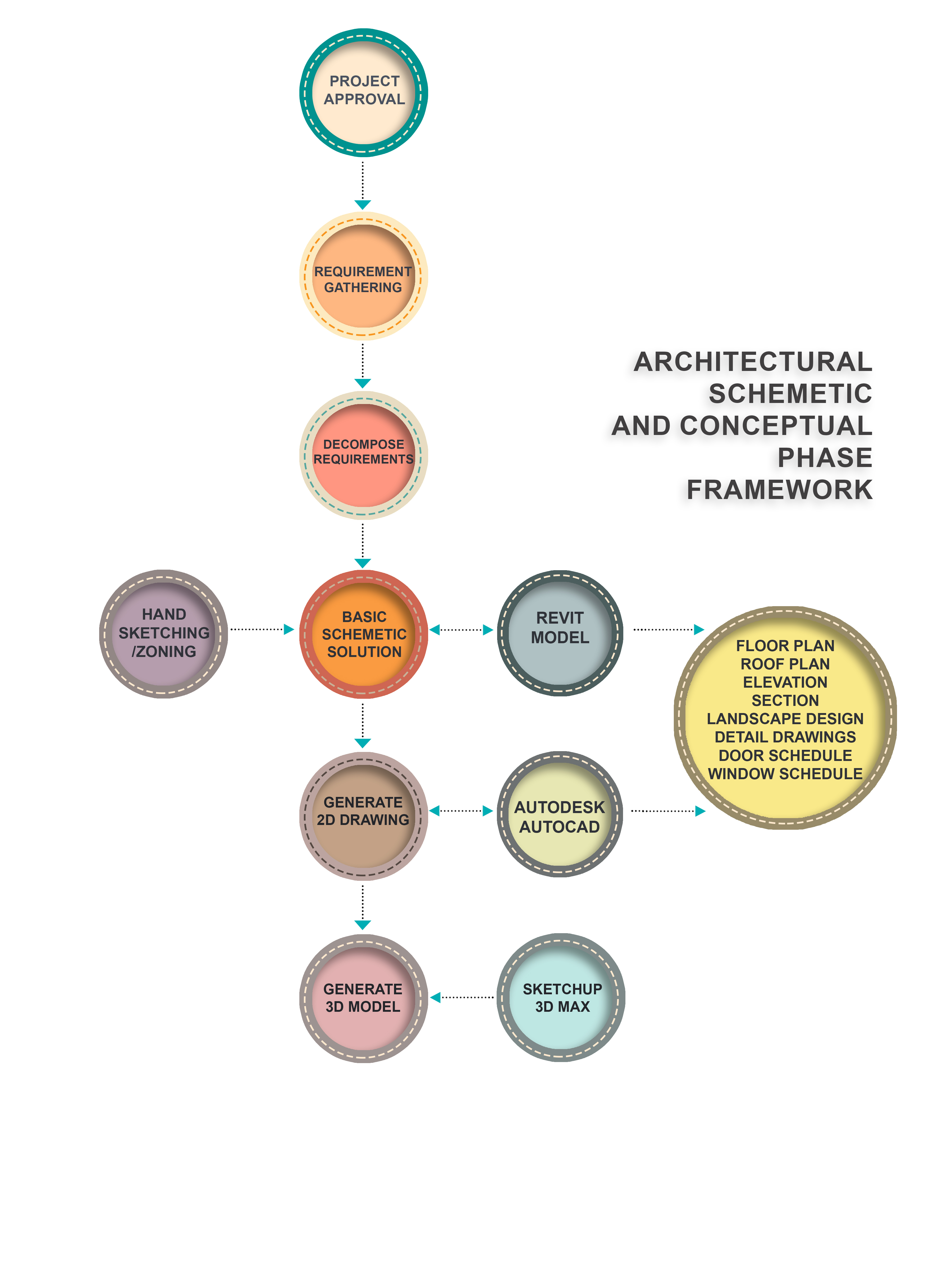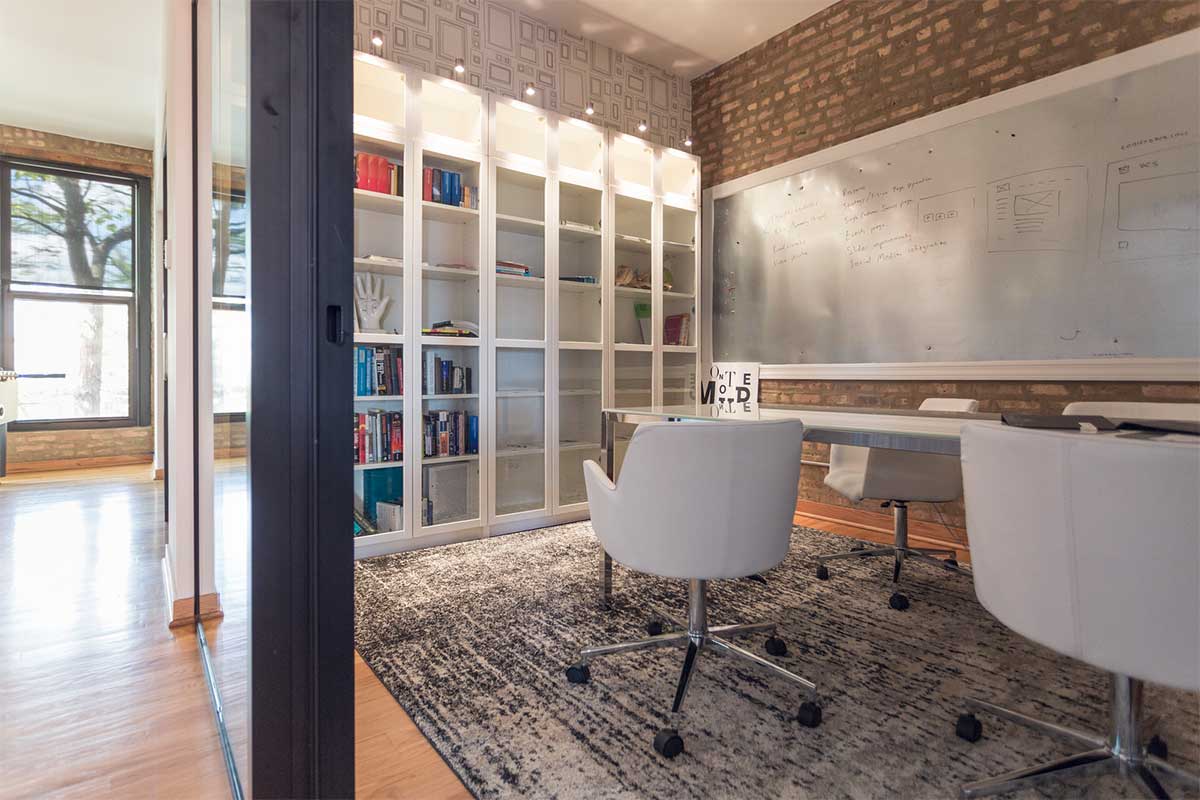
End to End
Architectural CAD Design / Drafting Service
The main purpose of Construction Drawings (also called plans, blueprints, or working drawing) is to show what is to be built, while the specifications focus on the materials, installation techniques, and quality standards. Client based requirements are utilized to produce Architectural (schematic, conceptual and detailed) work followed by Structural, Mechanical, Plumbing and Electrical plans, etc. All the plans are cascaded down to technical drawings and comprehensive specification sheets for the construction companies.

NexelT team generates 2D AutoCAD Architectural models from basic inputs like; Site survey, terrain map,
basic dimensions, photos and rough sketches. 2D layout plans and elevations are used as a starting point
to generate entire 3D architectural building models to exact standards and specifications.
Some of NexelT’s highly commended Architectural Design/Drafting/Detailing services are as follows:
1. CAD drawings of architectural layouts and landscaping;
2. CAD drawings of architectural floor plan, elevation and sections
3. CAD drawings of detailed architectural working;
4. CAD drawings of sewerage, drainage, sanitation and piping plans;
5. CAD drawings of reflected ceiling and interior design plans;
6. CAD drawings of Site Plans; CAD drawings of HVAC design;
7. Structural CAD drawings; As - built CAD drawings;
8. As - maintained CAD drawings for refurbishment/sustainment;
9. Mechanical CAD drawings (MCAD); Electrical CAD drawings (ECAD).
© 2024 - All Rights Reserved by NEXELT Inc.
